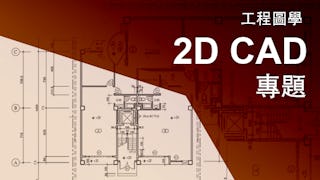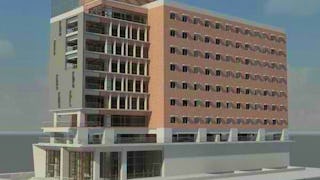Blueprint Reading
Filter by
SubjectRequired *
LanguageRequired *
The language used throughout the course, in both instruction and assessments.
Learning ProductRequired *
LevelRequired *
DurationRequired *
SubtitlesRequired *
EducatorRequired *
Results for "blueprint reading"
 Status: Free TrialFree TrialN
Status: Free TrialFree TrialNNational Taiwan University
Skills you'll gain: Engineering Drawings, AutoCAD, Computer-Aided Design, Drafting and Engineering Design, Technical Drawing, Architectural Drawing, Blueprint Reading, Engineering Design Process, Visualization (Computer Graphics), Graphical Tools
4.8·Rating, 4.8 out of 5 stars223 reviewsMixed · Course · 1 - 3 Months
 Status: Free TrialFree TrialL
Status: Free TrialFree TrialLL&T EduTech
Skills you'll gain: Engineering Drawings, Mechanical Design, Blueprint Reading, Process Flow Diagrams, Failure Analysis, Thermal Management, Technical Standard, Engineering Calculations, Vibrations, Simulation and Simulation Software, Materials science
4.4·Rating, 4.4 out of 5 stars42 reviewsIntermediate · Course · 1 - 4 Weeks
 Status: Free TrialFree TrialN
Status: Free TrialFree TrialNNational Taiwan University
Skills you'll gain: Architectural Drawing, AutoCAD, Technical Drawing, Engineering Drawings, Blueprint Reading, Building Design, Computer-Aided Design, Engineering Plans And Specifications, Architectural Design, Graphical Tools
4.9·Rating, 4.9 out of 5 stars77 reviewsMixed · Course · 3 - 6 Months
 Status: Free TrialFree TrialN
Status: Free TrialFree TrialNNational Taiwan University
Skills you'll gain: Architectural Drawing, SketchUp (3D Modeling Software), Autodesk Revit, Building Information Modeling, Engineering Drawings, 3D Modeling, AutoCAD, Computer-Aided Design, Construction Estimating, Technical Drawing, Drafting and Engineering Design, Structural Engineering, Engineering Design Process, Architectural Engineering, Blueprint Reading, Engineering Management, Building Design, Estimation, Civil Engineering, Construction Management
4.7·Rating, 4.7 out of 5 stars356 reviewsBeginner · Specialization · 3 - 6 Months